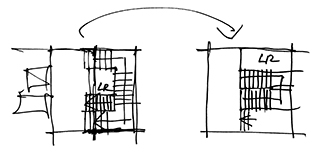Residential Eschengarten
1654 I 1230 Vienna | Perfektastrasse 11 I 2021Residential
The appearance of the residential project is characterised by terraces and balconies. They create a clearly structured and calm façade. With two recessed top floors, the 110-apartment building appears less tall and thus blends harmoniously into its surroundings.
A strikingly protruding two-storey foyer accentuates the plinth zone. From here, it leads to the heart of the building - a staircase that opens up the entrance area of the residential building, flooded with light.
The unusual tract depth of up to 30 metres posed a planning challenge. The conceptual result is highly individualised flat types.
Photos: Andreas Buchberger


