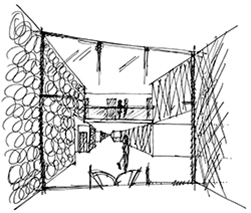Residential Gatterburggasse
1739 I 1190 Vienna | Gatterburggasse 12 I 2022Residential
The established structure of the former Döbling office building in Vienna was the basis for the "Inside XIX" residential project. 116 exclusive residential units represent a successful symbiosis of historical tradition and modern aesthetics.
The newly created entrance area plays a central role: a "carriage entrance" has been transformed into a spacious, two-storey reception area that opens up the entire building and connects the "old" part at the front with the "new" part at the rear. The elegant foyer, which was also artistically staged by Claus Prokop, forms a visual axis to the greenery of the inner courtyard.
The well thought-out architectural concept is manifested in numerous details - be it lamps or railings.
The Inside XIX residential complex was honoured with the European Property 5-Star Award.
Photos: Stefan Oláh


